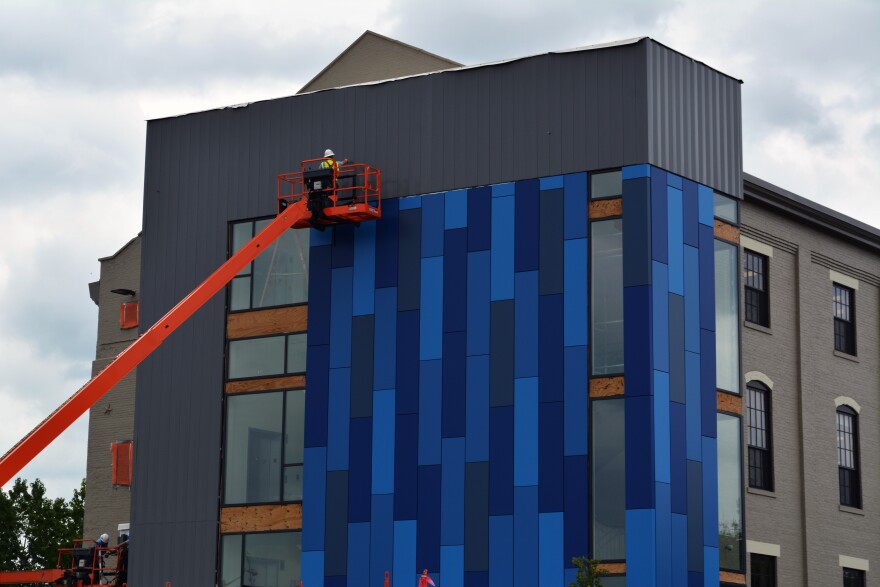A new Dayton Public Library Operations Center is about to open in the former Hauer Music Building. In 2012, the passage of the $187 million Libraries for a Smarter Future levy began an enormous construction and remodeling campaign of the entire Dayton Metro Library System. When it’s complete, this building on Patterson Blvd. downtown will be part of a library campus along with the renovated main library.

Tim Kambitsch, the library’s executive director, showed me around, starting on the fourth floor of the nearly completed operations center.
“You have even a greater feel for the almost cathedral-like space with those huge ceilings,” Kambitsch said. The top floor originally held brewing equipment. “The building itself first opened in 1883 as a brewery. It was called the Sachs-Pruden Ale Company. And for the first five years, they used it for brewing ginger ale. In 1888, they switched over to brewing beer.”

Because of Prohibition in the 1920s, the Sachs-Pruden Ale Company closed down. After that, the building served as a warehouse for the Lowe Brothers Paint company. Like many other industrial buildings, it eventually became rundown. In 1989 the Hauer family bought and began restoring the building, and the Hauer Music Store remained there until last year when it moved into a larger facility in Centerville.

The main library has been the administrative center for the whole library system. Now all the office functions are moving over here, and the building will temporarily house the main library’s collections while a new main building is constructed.
This industrial space still has an unfinished look with heavy timbers and exposed brick. Now, it’s a workspace where library books are selected and processed for all of the branch libraries. I asked the staff about their favorite thing in the new space. Youth materials selection specialist Lisa Nabel said, “I like it all. The architecture. The light. The newness of it. It’s fantastic.” Tabitha Litteral, Catalog Librarian said, “I really like the window, and the brick, and we have a view of the park.”

Down on the third floor, we met another important department: Information Technology. When I asked them what they like about the building, the response was unanimous: windows. At the main library they were housed in the basement.
“Being up with the light and windows is great,” said Rhonda Harvey, an IT specialist who worked in that basement for 28 years.
Amidst the construction on the second floor we found Tim Kambitsch’s temporary office, other offices, and a sunny staff lounge.
On the first floor, Tim and I could only peer out of the elevator door because it was still under construction. He explained, “This is where our public space is going to be. Our 10,000 square foot downtown branch while we wait for the main library to get done.”
Matt Franklin, the project architect and vice president of Levin-Porter, explained that they purposefully maximized the daylighting, left the brick exposed, and highlighted the original structure. The building was in great shape for an industrial facility, but that it requires a lot of work to make that into an office building. There was a lot of structural work to be done. “Really it was a full gut and replace, and we touched every inch of the building,” Franklin said. They repaired floors, tuck-pointed brick, replaced the roof, and water-proofed the structure.
Because the building will be more public, it also needs to be more accessible, so they put in a whole new lobby, elevator, and stair-tower. The architects took materials being used for the main library renovation and used them on the north side stair addition. This includes multi-colored metal panels and black brick. “You feel like you’re in a library district and there’s that visual connection,” Franklin said.

To understand more about the construction process, I also talked to project manager Matt Barth of Solica Construction, the general contractor.
“Since the building was built in 1883, the brick on the existing building is very brittle and it is hard mounting things to it,” Barth said. “We had to find new and inventive ways to get things mounted on the walls and the existing brick.”
As for the cost of refurbishing an old building, Tim Kambitsch explained, “When we looked at the
project, we could actually find that we could save money by taking an historic building and renovating rather than building all that additional square feet within the main library’s footprint. We were looking at a variety of spaces that felt too much like a warehouse or too much like office space. This building turned out to have all those right characteristics. And there’s a bonus to it: It is so close to the main library that we can create almost a campus.”

As I stepped outside onto Patterson Boulevard, I saw the familiar painted gray brick building I remember as the Hauer Music Building. It’s gone from a brewery to a paint warehouse to a music store—and now it’s a part of creating a vibrant urban community space.
“The new library operations center will have a great impact on downtown,” said Amy Walbridge, city planner and special projects administrator for the City of Dayton. “They are taking a historical building and making it part of the trajectory of our future. “
The main library is now closed in order to move the books, media, and public computers. The downtown library branch will open here, on the first floor of the Sachs-Pruden Building, on Monday, Sept. 21.


